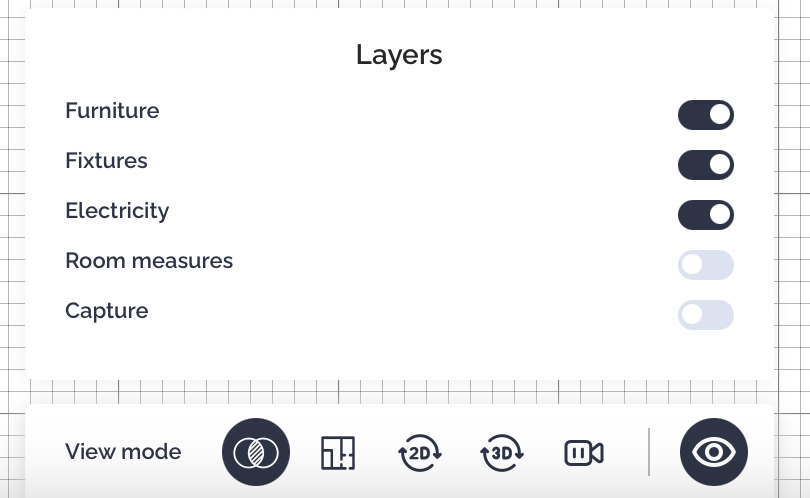Different view modes are available on the application's interface:

VIEW MODES
| A differential view, with a colour system to be able to view changes made to the plan (from the Renovation tab only) | |
| A 2D plan view, to see all the detailed elements of the plan, and modify them easily | |
| A top-down view, to get an overview of the entire layout | |
| A dynamic 3D view, allowing you to navigate 360° within the space | |
| A first-person view, for an immersive tour of the space |
LAYERS VIEW
You also have a layer system that allows you to hide certain elements of the plan to focus more easily on others.
For example, you can choose to hide furniture to concentrate solely on equipment and the electrical plan.
Dimension lines are also displayable on your 2D plan.
For example, you can choose to hide furniture to concentrate solely on equipment and the electrical plan.
Dimension lines are also displayable on your 2D plan.
